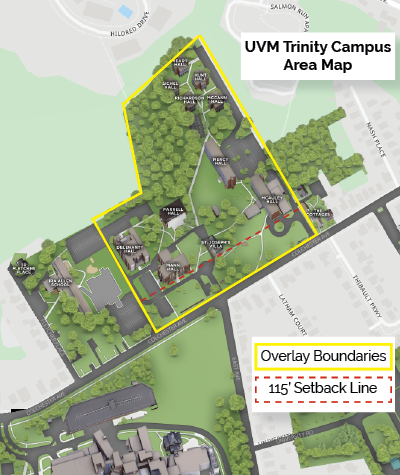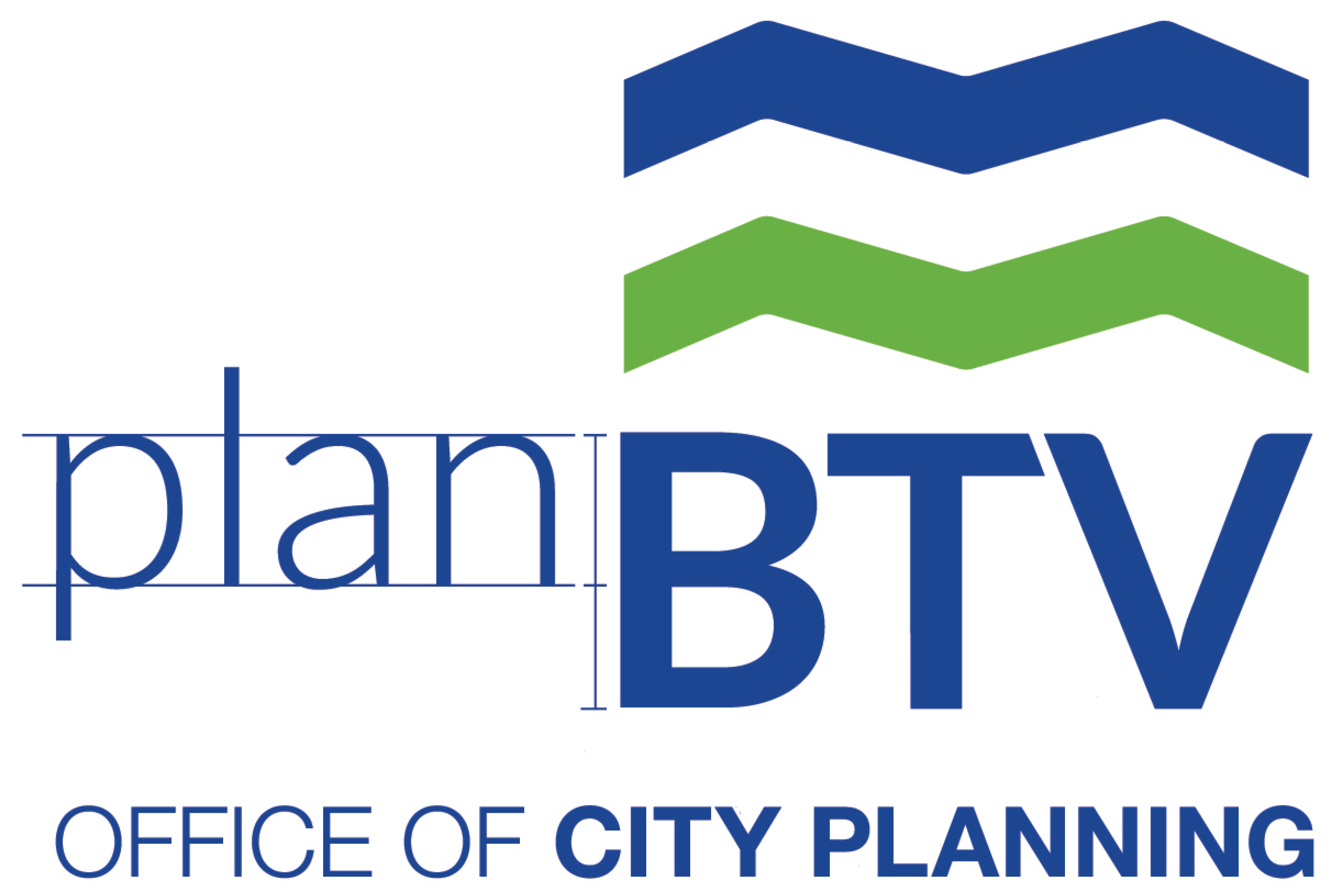University of Vermont Housing MOU
In January, there will be several opportunities to learn more about a draft housing agreement with UVM, which was announced on December 18, 2023. This agreement is intended to increase student beds, reduce student pressure on the broader local housing market, and support UVM’s admissions goals. The MOU, if approved by the City Council, will commit the university to providing a minimum of an additional 1.5 beds per every one undergraduate student it enrolls above the Fall 2023 level. To facilitate the creation of on-campus beds, the Administration commits to work with UVM to advance several zoning amendments for UVM’s Trinity Campus on Colchester Ave, the 280 East Avenue parcel, and the Waterman block on South Prospect Street. For more information, see this press release from Mayor Weinberger.
Interested in learning more? The Office of City Planning and the Community & Economic Development Office hosted an Information Session on January 17th, focused on the draft housing agreement with UVM, which was announced on December 18, 2023. Representatives from the City and UVM attended to provide information about the MOU (Memorandum of Understanding) as well as answer questions from attendees. Presentation materials, as well as a recording of this event, are available on Civic Clerk. This material was also presented at the Ward 1 NPA meeting on January 10th, and the recording can be viewed on Town Meeting TV.
Do you have questions about this project? Contact Meagan Tuttle, Planning Director, at mtuttle@burlingtonvt.gov or Brian Pine, CEDO Director, at bpine@burlingtonvt.gov
Background on the Trinity Campus Rezoning
Burlington's planning efforts have long identified the goal for additional housing to be created on the campuses of the city's resident higher education institutions, and on suitable sites near campus and in downtown. Specifically, the 2015 Housing Action Plan identified the need for 1,500 additional beds of well-managed student housing to reduce the number of students living off campus and to restore a better balance among the available homes in many near campus neighborhoods.
Mayor Weinberger's 2021 10-Point Housing Action Plan identified UVM's Trinity Campus as one such area, and called for zoning changes to address barriers that have limited the potential for new student housing opportunities on this part of campus. Through this initiative, we are collaborating with UVM to identify future development opportunities on Trinity Campus and identify a range of zoning changes for the Trinity Campus Overlay zoning district that support this shared goal. Read on and visit the links below to learn more about this effort.
Where is this Overlay Zone?
The Trinity Campus Overlay Zone applies to the central portion of the former Trinity College Campus, that is now owned by UVM. The Overlay area is illustrated on the map at right. The Overlay includes the area of Trinity Campus between Colchester Avenue, McAuley Hall, Delehanty Hall, and the "Back Five" dorms. It does not include The Cottages, 50 Fletcher Place, Ira Allen School, or the BSD Administrative Offices.
What is a Campus Overlay Zone?
The Trinity Campus Overlay Zone is one of five special zoning districts that apply to portions of the UVM Medical Center, University of Vermont, and Champlain College campuses. These zones are intended to provide for reasonable future growth of these institutions within their respective campuses, and to limit any further intrusion into surrounding residential areas. These overlays identify specific development allowances for each area of the institutions' campuses, often allowing more development than would otherwise be permitted. These overlays also include specific standards, such as setbacks and buffers, to help provide transitions to surrounding neighborhoods.
What changes are being contemplated?
The University of Vermont has identified a goal to create new undergraduate residence halls and graduate apartments on the campus, as well as upgrade some of the existing residence halls on campus and provide expanded dining hall capacity. The City shares an interest in facilitating the greatest number of student beds that can responsibly be housed on the Trinity Campus, and providing a mix of amenities that will create a vibrant residential community to attract a range of students and provide benefits to surrounding neighborhoods.
To this end UVM has requested changes to increase the allowable height of buildings and amount of the lot buildings can occupy, and to allow buildings to be located closer to Colchester Avenue than the current 115 ft. setback (see map at right).
In reviewing these requests, and in order to facilitate these shared goals associated with more development on UVM's campus, the City will also consider increasing development density limits and make it easier to incorporate neighborhood-supporting commercial uses on the campus. At the same time, the City will explore new opportunities for a information to be submitted with applications for development on this part of the campus, to provide a more holistic vision for how individual development projects fit into the University's overall plans.
