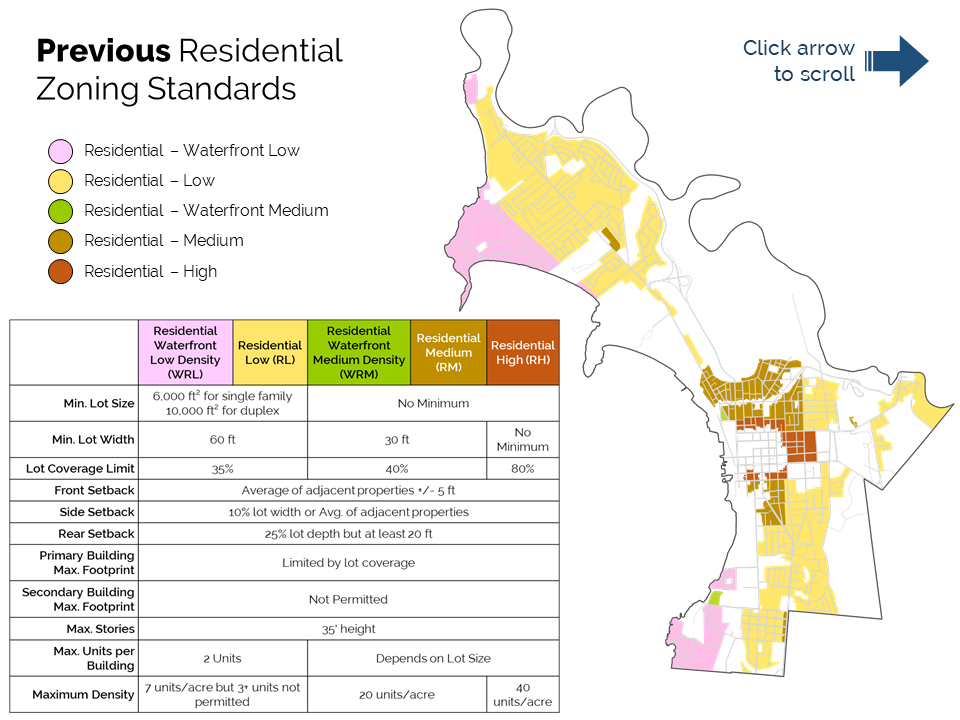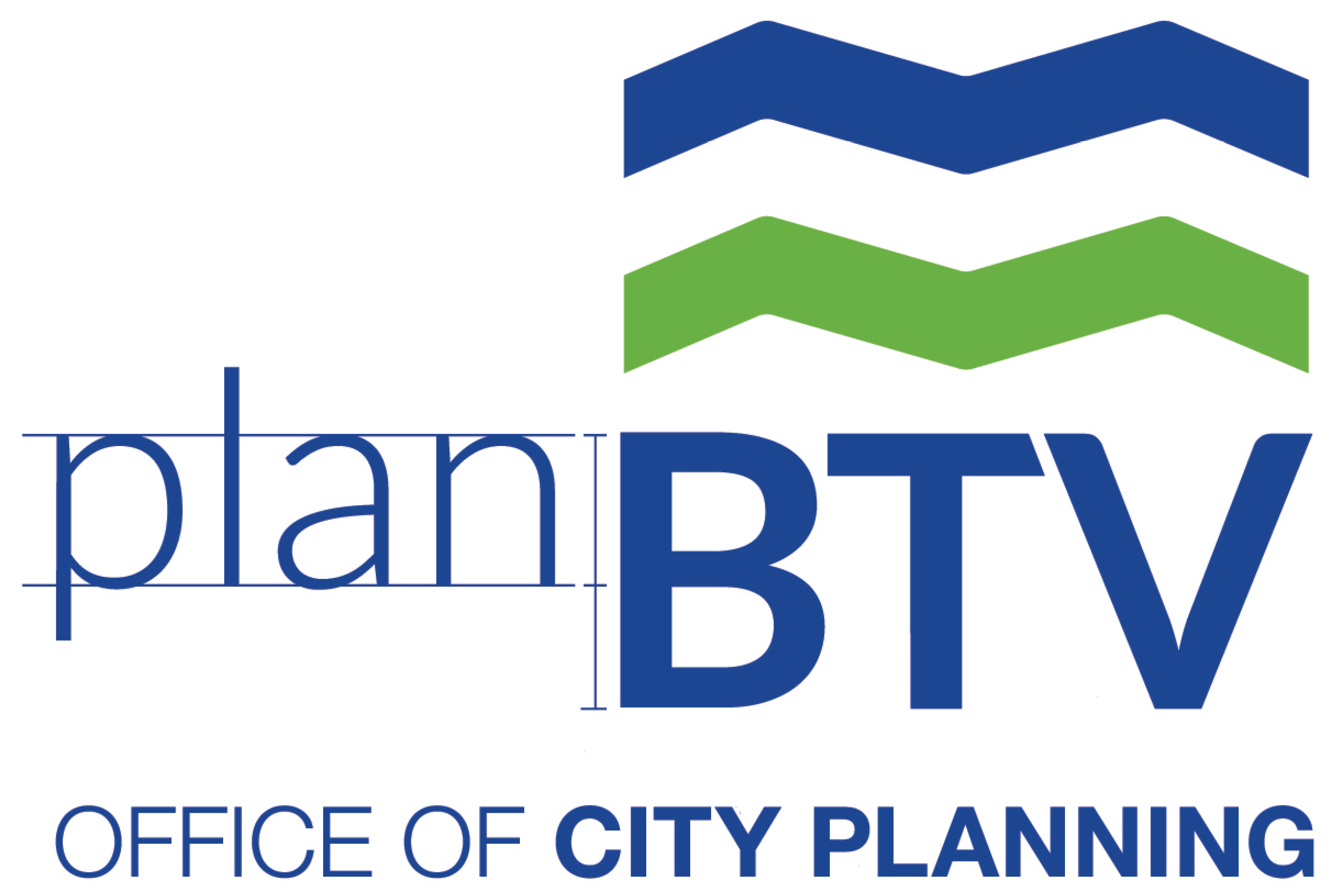The goal of the BTV Neighborhood Code is to create a new framework for the city’s residential zoning districts that enables a range of housing types, including single-family, ADUs, duplex through four-unit developments, and townhouses and small multi-unit buildings. These amendments enable greater flexibility for existing homes as well as a range of housing options within neighborhoods, create new zoning standards along transportation corridors identified in planBTV, and comply with Act 47 of 2023 of the VT Legislature. During its discussion of the proposed Neighborhood Code amendments in fall and winter 2023, the Neighborhood Code Joint Committee bifurcated the Code to facilitate discussion of the Code’s core concepts while reserving later discussion for a second package of amendments. Keep reading to learn more about the topics covered in Parts 1 + 2.
Neighborhood Code: Part 1 (Adopted By City Council on 5/25/24)
Following a nine-month engagement period, Part 1 of the Neighborhood Code was reviewed by a Joint Committee made up of City Council Ordinance Committee members and the Planning Commission. Eight meetings were held between October 4 and December 19 to review the proposed Neighborhood Code and make modifications to several recommendations originally presented by staff. Over the course of these meetings, the Joint Committee’s work has focused on the major recommendations related to the Neighborhood Code purpose, and a number of standards to ensure these recommendations can be implemented. Part 1 includes substantive changes to Article 4 and Appendix A of the city’s zoning code. Together, these changes evolve the residential zoning district standards, allowable uses, and district boundaries.
- Lot Size: RL districts are the only zoning districts in the city that require a minimum lot size as a prerequisite for development. Larger minimum lot sizes can limit opportunities for creation of new, individual lots for new homes, or prevent “fee simple” ownership of land under a duplex or townhouse unit. The Committee recommended removing minimum lot size requirements for RL zones
- Lot Coverage: In some areas, lot coverage limits could preclude even modest additions or expansions to existing buildings, let alone to create new homes – particularly in neighborhoods where zoning has become more restrictive since its structures were originally built. The Committee recommends modestly increasing the lot coverage limits for RL and RM zones, and allowing a high lot coverage limit in the new RC zone.
- Setbacks: Setbacks, particularly rear, can limit the use of deeper lots to accommodate more homes within areas that are already developed and/or for creating new individual lots for new homes. The Committee recommends standardizing the rear setback to 15ft in RM, RH, and RC zone and 20ft in the RL zone. While the code retains average front setback rules, the Committee recommended setting an upper limit of no more than 25ft front setback. In the proposed RC zone, the front setback would require at least a 5ft setback but allow no more than a 20ft setback.
- Units per building: The Committee agreed to allow for multiple free-standing buildings on lots, which is currently prohibited in residential zones. In this proposal, RL and RM districts allow a maximum of 2 buildings on each lot, and each building may have a maximum of 4 units. There is no limit on the number of units in buildings in RH or RC.
- Building Height: The proposal allows a maximum of 3 stories in the RL and RM zones, similar to today’s zoning, and 4 stories for the RH and RC zones.
- Streamline existing zoning districts by combining Waterfront Low Density with the RL zone and Waterfront Medium Density with RM zone.
- Rezone some areas to more closely align with what is on the ground, particularly related to lot coverage, in order to overcome remaining barriers to facilitating more housing types. This primarily includes changing some RL zoned areas to RM (see map for proposed changes).
- Create the Residential Corridor zone, which would allow greater flexibility for housing types and intensity along major streets identified in planBTV. These thoroughfares include portions of North Avenue, St. Paul Street, and Colchester Avenue where RL zoning applies today.
- Eliminate the RL-Larger Lot Overlay zone and the RH Density Bonus Overlay zone, which applied to certain neighborhoods or small areas of the RL and RH zones.
Neighborhood Code: Part 2
A number of related standards need to be addressed throughout the CDO. Many of these were originally included in Joint Committee discussions, and some have emerged from additional public discussion at the hearings for Part 1 as well as from inquiries following the adoption of the code. The purpose of Part 2 of the Neighborhood Code is to explore technical details and related standards necessary for implementing neighborhood-scale infill development across Burlington. Unlike Part 1, recommendations will come from the Planning Commission as four or more separate amendments, detailed below. Using the general direction from past discussions of the Joint Committee, the Planning Commission, either as a body or through its Ordinance Committee, can review or make recommendations for these related standards within each proposed amendment. The Planning Commission will begin discussions related to Part 2-A during its meeting on May 14th.
- Height of secondary structures relative to primary structures
- The context of secondary buildings in historic districts or on a lot with a listed structure
- The relationship between secondary buildings allowed in the residential standards and citywide provisions for Accessory Dwelling Units (ADUs)
- Considerations for allowing existing non-conforming and non-residential buildings that are encroaching in setbacks to be converted and/or vertically expanded through additional height
This amendment will also modify Planned Unit Development standards, including consideration of a threshold for lot/project size in the Residential districts as revised under ZA-24-02, as well as development intensity, permitted uses, and other topics as identified. Lastly, this initial amendment will provide clarifications and corrections relevant to the process and implementation of Neighborhood Code Part 1, including:
- Additional miscellaneous definitions to clarify and support consistent implementation of new standards, including what is counted with the maximum “building footprint”
- Consolidation of the applicability of Design Review and the Design Review Overlay zone into one section that provides clearer expectations of what is subject to review
- Possible situations where exceptions to maximum building footprint standards may be considered
- Technical Corrections, including clarifying the Residential Corridor Zone purpose statement to require frontage on a major thoroughfare; updating zoning for Starr Farm Park; internal reference correction
- Flag Lot and fee-simple small lot standards, including site and lot dimensions, frontage, and access
- Other standards that allow subdivision to facilitate fee-simple ownership of lots under duplex, townhouse, and cottage court housing types
- Cottage Court standards, including site and lot dimensions, frontage, access, development intensity, open space, and other topics as identified
- Townhouse and fee-simple duplex standards, including site, lot and building dimensions, frontage, access, development intensity and other topics as identified
- The potential expansion of what factors warrant Residential Corridor zone designation and the identification of other applicable locations for this district
- Consideration of the transition of heights/intensities of development and mixed-use allowances of existing mixed-use districts adjacent to the new Residential Corridor district (i.e. neighborhood mixed-use and neighborhood activity center districts)
- Re-visit use table allowances for residential districts across the city
As noted below under “Other Relevant Topics + Related Planning Projects,” the upcoming planBTV: New North End will be an opportunity to explore expanded mixed-use and commercial development within New North End neighborhoods. Zoning amendments specific to the New North End should be informed by that planning process, which will commence in fall 2024, with anticipated completion in 2026.
Other Relevant Topics + Upcoming Planning Projects
Throughout the Joint Committee discussions, a number of questions and related issues were raised that are not within the core focus of the Neighborhood Code or relate to issues that staff strongly recommends should be discussed in other plans and studies on the near horizon before the Commission provides recommendations. These upcoming planning projects, anticipated start dates, and requested discussion topics include the following:
- The impact on infill implementation resulting from existing regulations for historic properties (planBTV: Historic Preservation Plan, Fall 2024)
- Opportunities for expanded mixed-use and neighborhood commercial development in the New North End, including building scale and land use mix for the topics below (planBTV: New North End, fall 2024).
- Large site redevelopment along the North Avenue Corridor, including the overall scale of development and mix of uses
- Potential for small mixed-use and/or commercial nodes within neighborhoods and/or within close proximity to the Burlington Greenway
- How to ensure access to greenspace across all of Burlington’s neighborhoods, including corridors and greenways that provide connectivity and mobility for both people and wildlife (Open Space Plan. Summer 2024)
Reference Documents + More Information
The documents provide additional context and information related to the BTV Neighborhood Code. Looking for more information about the Joint Committee Process, including past presentation materials, agendas, and recordings? Click Here.
Want to stay informed about Part 2 of the Neighborhood Code?
You can sign up for email updates using the online form below:
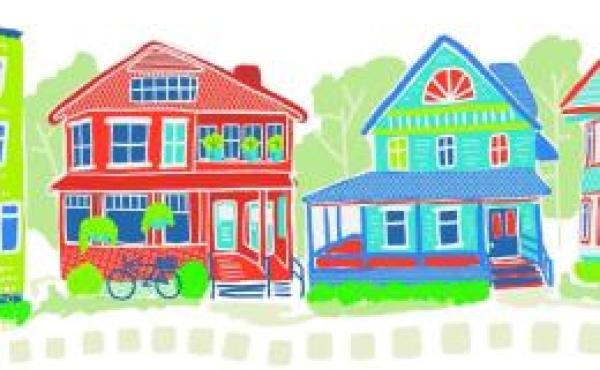
About the Neighborhood Code
More information about the intent behind the BTV Neighborhood Code
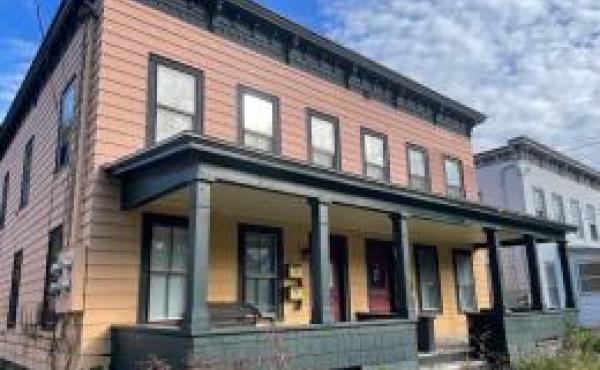
Joint Committee Process & Opportunities for Feedback
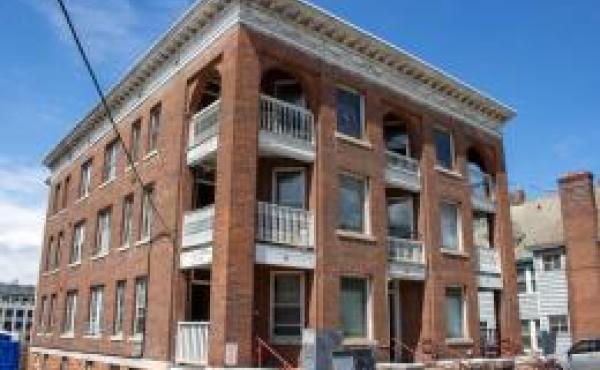
More Information about the Neighborhood Code
Watch the video series about the proposal and read responses to frequently asked questions
BTV Neighborhood Code is supported by a Bylaw Modernization Grant from the VT Dept of Housing & Community Development, and in collaboration with and in-kind support from AARP-Vermont's Livable Communities program.

