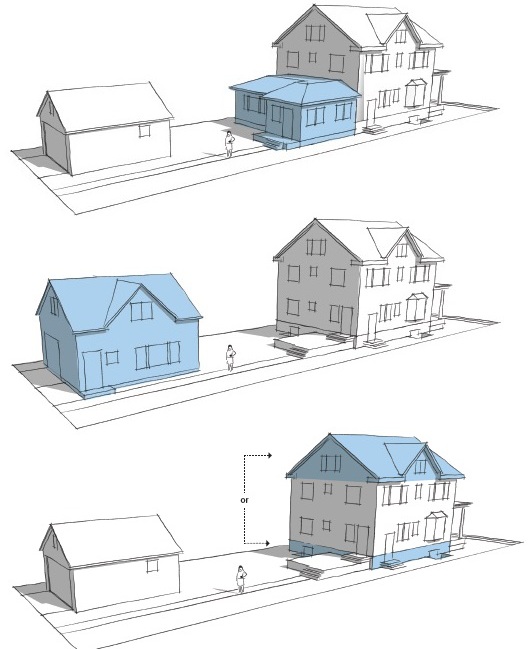Accessory dwelling units (ADUs) are apartments located within or on the same property as a single-family, owner-occupied home. ADUs are often located above a garage, in a basement, or as a backyard cottage, and have been utilized widely in cities across the US and here in Burlington as a tool for older adults to remain in their homes as they age, to create housing for an elder or a dependent, and provide homeowners with a way to offset housing costs.
For information on how to build an ADU see resources below.
BTV Housing Summit - ADU Ordinance Changes
ADU regulations were recently reviewed and reformed as part of the BTV Housing Summit to bring focus, urgency, and resolution to five key areas of unfinished business from the City’s Housing Action Plan. In June, the City kicked off the public discussion to gather community and stakeholder input about each of these five areas. After two public meetings, and outreach to the NPA's the City Council unanimously approved a resolution to move forward. As a result of several joint meetings of the Ordinance Committee and the Planning Commission, and subsequent City Council public hearing, on February 18, 2020, the City Council unanimously adopted zoning reforms for ADUs. The reforms build on the recommendations that were presented in the City’s 2018 ADU White Paper and input from the 2019 Housing Summits.
Summary of ADU Ordinance Changes from ZA-20-03 Accessory Dwelling Units adopted on February 18, 2020
Streamline permitting
Creating an ADU no longer a primary reason for a project to go to DRB; Remove conditional use requirement for creating an ADU.
Why: To ensure that no more stringent standards apply to an ADU than a new garage, provide predictability in permitting costs and timeline.
Eliminate Parking Requirement
No parking space required for an ADU, allow stacked parking for ADU’s.
Why: Eliminating the requirement enables an owner to determine if parking is needed or desired as it influences cost and other site constraints. Many lots cannot accommodate an additional parking space, effectively prohibiting them from building an ADU.
Increase max ADU size
30% of gross floor area of primary home, or 900 sq. ft., whichever is greater.
Why: Many single family homes especially in older neighborhoods are small and would not be able to accomodate an ADU for the desired uses at the previous 30% standard. This change allows up to 900 sq. ft. for an ADU for all single-family homes.
Provide additional lot coverage
Up to 650 sq. ft. of lot area exempt from lot coverage limit if storm water impacts are mitigated.
Why: In many areas of the city where existing single-family lots are near, or in some cases are already over, the 35-40% lot coverage limits, creating an ADU that in any way expands the property’s impervious cover would not be permitted.
ADU Recommendations & Status
The white paper includes a number of recommendations that the City of Burlington and area partners can advance to encourage the creation of ADUs. These recommendations include:
-
Clarify and provide consistency in permitting for ADUs - Zoning Changes passed 2/20/20
-
Non-regulatory efforts to reduce barriers
-
Develop a comprehensive ADU Guide and online resources - developed FAQ's below; HomeShareVT is spring 2019 recipient of Housing Innovation Fund grant from VHCB to provide technical assistance and is developing a guide for their program.
-
Survey single-family homeowners interested in developing an ADU - working with AARP to organize outreach and education efforts
-
Create an ADU Pilot Program - HomeShare Vermont working with the City of Burlington's Community & Economic Development Office (CEDO), received $75,000 in Housing Revenue Bond funds on a 3-year pilot program to facilitate development of accessory apartments to serve low-income and senior housing needs.
-
-
Reduce potential impacts and prevent abuse
-
Establish Design Guidelines - will be part of a comprehensive ADU Guide underway by CEDO & Planning Dept
-
Create a policy regarding ADU use for short-term rental (i.e. AirBnb, VRBO, etc) - policy will be referred to Planning Commission late spring/summer 2019
-

