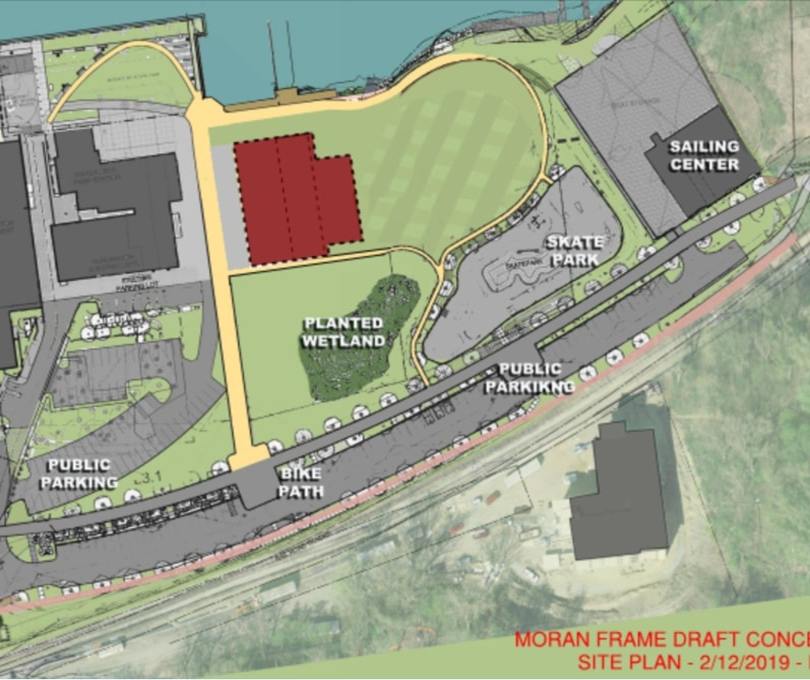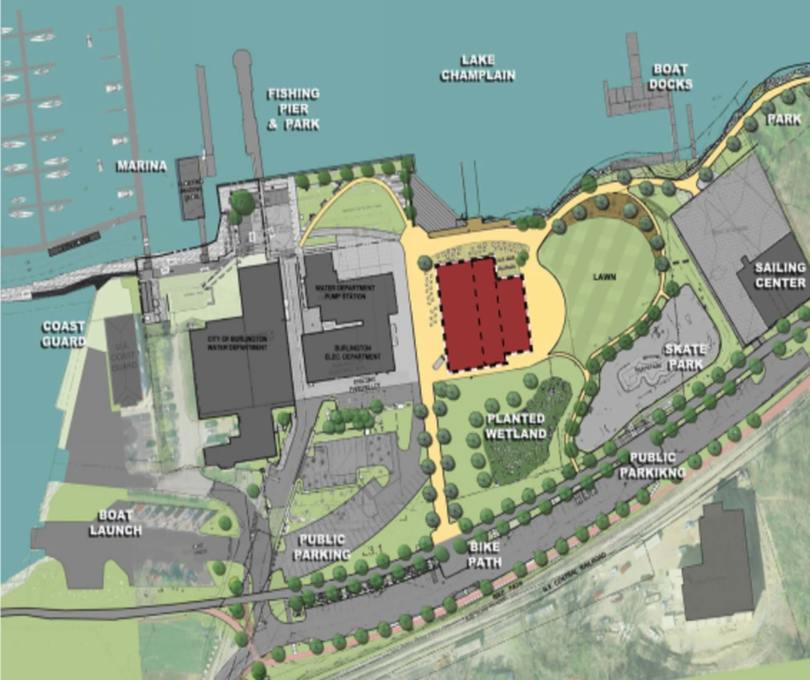|
THE BASE PLAN INCLUDES:
|
THE BASE PLAN DOES NOT INCLUDE:
|
|
Sitework |
Sitework |
|---|---|
|
a. Walkways (pavers at E-W alley only, concrete, asphalt) b. Utilities i Building Power ii Site Lighting + Power iii Building Sanitary iv Building Stormwater v Site Stormwater Area Drains vi Building Water c. Plantings and Lawns - minimal to meet Corrective Action Plan |
a. Additional Roads and Walkways (concrete, asphalt) b. Utilities i Building Power a. Plus Vendor Spaces/Food Trucks c. Additional Plantings and Lawn d. Lake Access Apron for Small Crafts e. Bridge Rehabilitation with new decking for the west side (x2 Locations) |
|
Demo Masonry Steel & Stabilize Frame |
Vertical Circulation & Roof Deck Occupancy |
|
a. Demo Brick and Block i Brick for full east elevation - Stabilize, brace, patch, cap at perimeter and openings ii Remove Coal Bunkers iii Add Moment Connection Plates iv Remove accessory and miscellaneous steel v Prep and coat remaining steel with zink enriched system b. Demo one-story structure under the "spaghetti works" c. Demo and salvage "spaghetti works" steel d. Complete interior demolition (includes generator base) e. Hazardous materials abatement (from CEDO report 3/2017) f. Sub-slav vapor mitigation system (partial under restrooms only) g. Level 3 Roof (no occupancy) h. Level 4 Roof (no occupancy) i. Observation Level Roof (no occupancy) j. Bird Control |
a. Stair to Level 3 (open stair with rails but no walls) b. Level 3 Roof Deck - Pavers and railings c. Elevator to Level 3 d. Extend Stair to Level 4 e. Level 4 Roof Deck - Pavers and railings f. Extend Elevator to Level 4 g. Extend Stair to Observation Level h. Observation Deck - Pavers and railings i. Roof over Observation Deck j. Extend Elevator to Observation Level |
| Foundation Infill & Perimeter Paving |
Add Ground Level Support Spaces |
|
a. Flowable and structural fill basement infill to 103' to the perimeter of existing building |
a. Additional Restrooms b. Mechanical Room c. Parks Office |
| Add Ground Level Support Spaces |
Ice Chiller System Options |
|
a. Restrooms |
a. Portable with mats |
| Historic Preservation Mitigation |
Historic Preservation Mitigation |
|
a. Possible Illuminated coal bunkers as artifacts or other mitigation b. Refurbish, add illumination, and reinstall City of Burlington sign on upper south face |
b. Illumination of east and west building profiles |
|
Foundation Infill & Perimeter Paving |
|
|
b. Add Alternate to Extend Slab Out Beyond Footprint of Existing Building |
|
|
Large Event Tensile Ro of |
|
SOURCES AND USES |
|
| MORAN - FRAME Project Sources and Uses: 02/19/19 | |
|---|---|
|
SOURCES |
|
|
TIF Allocation |
$3,559,000 |
| HUD Section 108 Loan | $2,090,000 |
|
TOTAL SOURCES |
$5,649,000 |
| USES | |
|
Demolition |
$2,359,605 |
|
Foundation |
$524,600 |
|
Sitework |
$466,570 |
|
Utilities, amenities, art |
$469,000 |
|
Contingency, insurance, etc. |
$1,339,423 |
|
Soft Costs |
$489,802 |
|
TOTAL USES |
$5,649,000 |
| *Based on DEW Construction estimate (11/18) | |
|
*Comparable to PC Construction estimate (11/18) |
|


